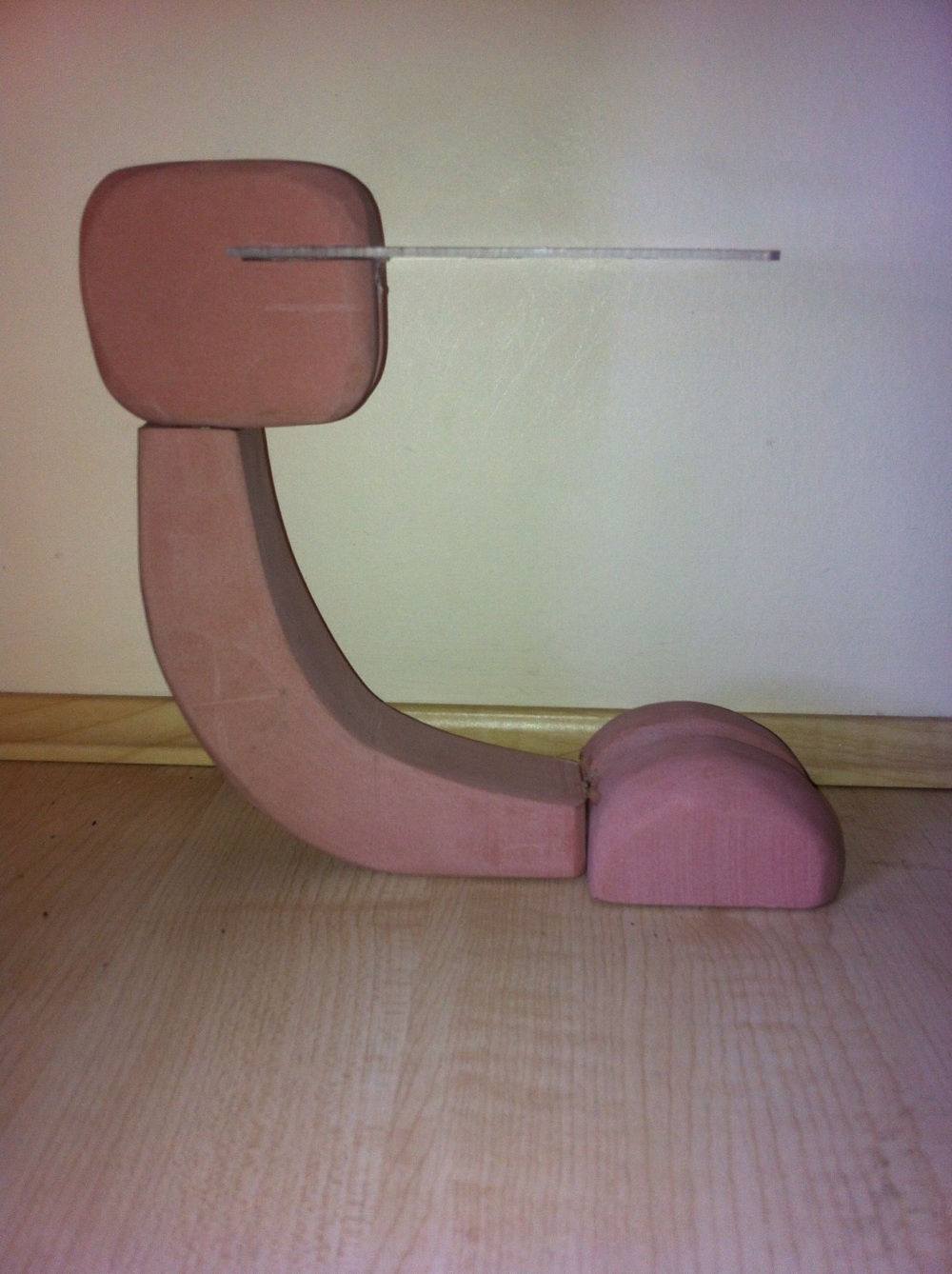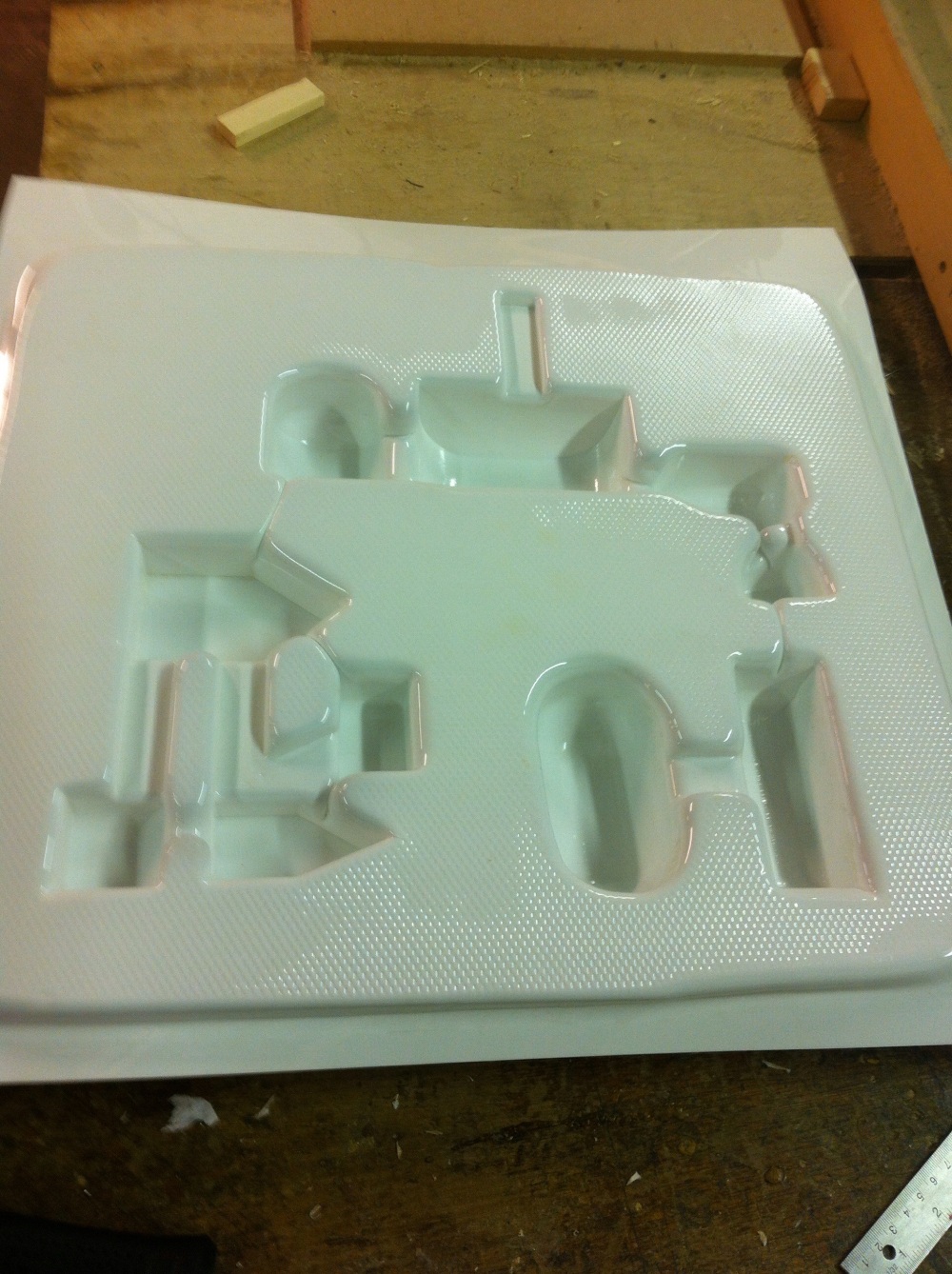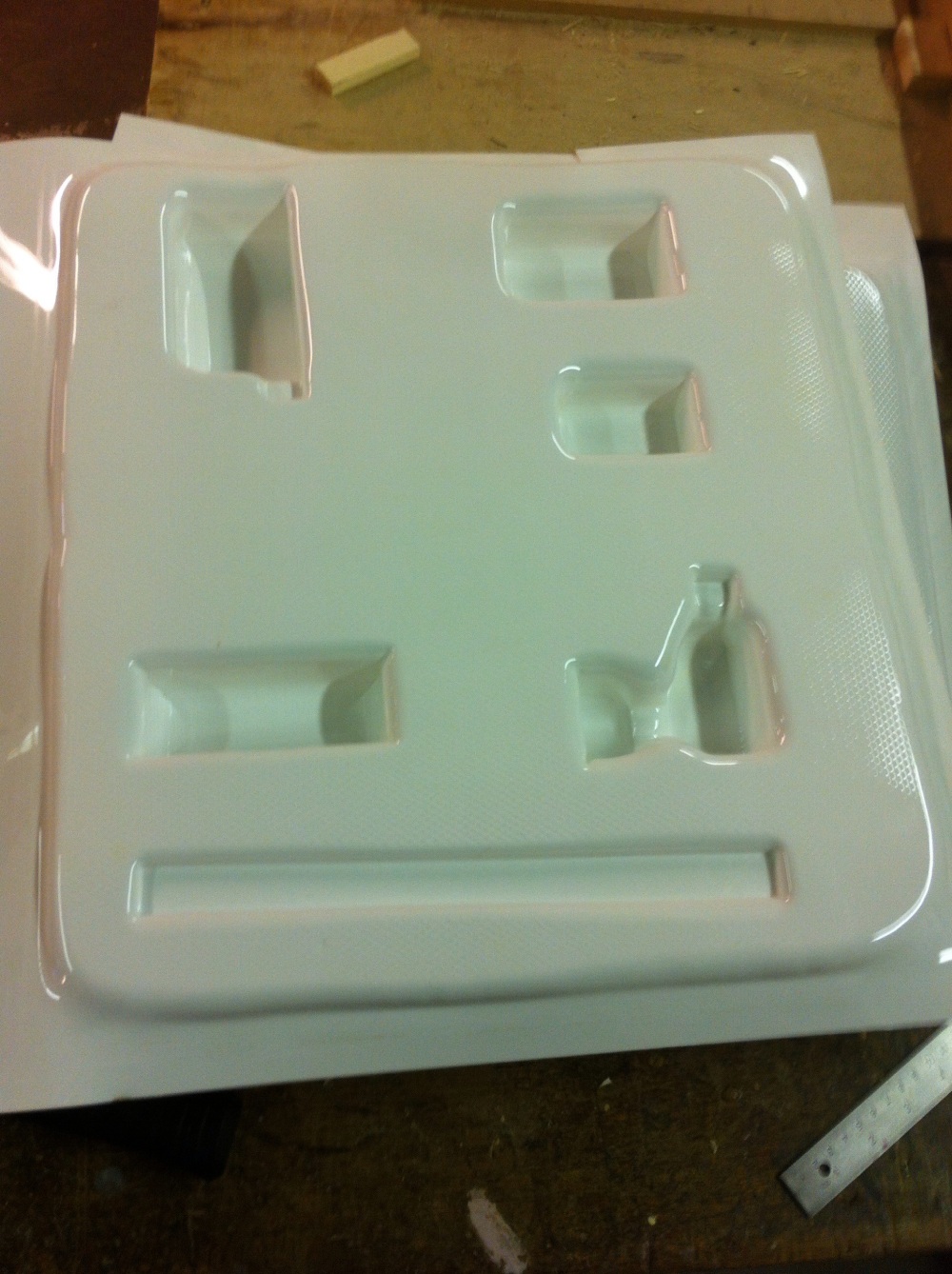I took a step back from my seating project so that I can take a fresh look at the projection of the project.
I decided that the intended form and design of the seating system wasn’t what I wanted. in all honesty because I didn’t like the way it was shaping up I began to lose sight of the project. so I took it back to square one. rethought the appearance.
I spent the rest of last week redesigning my signal blocking seating system. Was a risky move considering I’m so close to my deadline. However I feel like I’ve found a new direction in the project. The new design features a meshed wire exterior that provides a signal repelling property that encourages no phone use and more face to face social interaction. The use of meshed wire adds a certain aesthetical appeal that will intregue the user, but it also visually communicates the signal blocking function of the seating system. The inside of the enclosure includes vinyl sufaces that provide privacy for the users but also makes the interior highly acoustic. The acoustic value allows for a more intimate conversation between the user’s. The frame of the interior/exterior will feature fixtures to allow seating to be attached to the integral structure. The idea is to make the whole meshed structure out of 5 gage building steel, this material has so many pros, for one it deflects signals both phone and EMI but it also means that the structure will need no frame to support it as its strong enough to support itself and any weight on it.
so I began to design the appearance. Below are my concept development sketches explaining the idea from concept to final design.
The structure can be made from one/two pieces of bent meshed steel sheets. The sheets will be made up of 5 gage steel rods. (architectural grade). this material provides immense integral strength but also looks aesthetically pleasing and industrial (which I love). The shape and form will look like a cocoon enclosure. the original idea was to have steel tubes on the inside which would house brackets for wire chairs to hang off. However I further developed the form from these drawings and what I came up with is far more superior and also a bit clever.
The steel sheets can be manipulated in many directions, which means I can produce complex but beautiful shapes. such as this Eames Sofa.
see how its been designed to be bent in multiple directions, that’s what my intent is with this seating system. I began to develop the idea further to fully visualise the form. in the sketches above you can see that the structure is curved inwards on its sides, top and bottom. to produce a enclosed space. the smart thing about the design is that it curves up at the bottom, this particular curve forms seating without the need to add seats, its all built into the same structure. The sides of the structure provide a backrest and the top curve provides a ceiling. all built in. this means that the structure can be made from one sheet of meshed steel. that saves a lot on the manufacture and assembly costs. the inside of the structure will be lined with thick fabric to provide that acoustic value. the legs will be made separately and attached to the structure during assembly. to fully explain the idea I’ve mocked up some models on CAD.















































